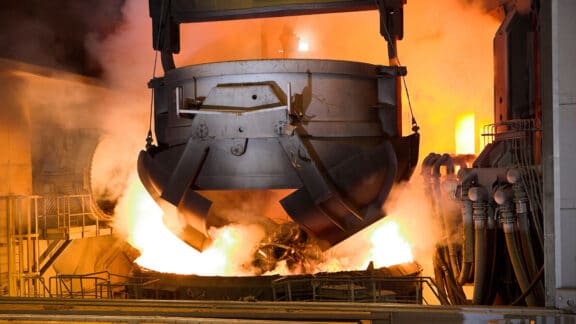(This article is in reference to “skin-and-bones architecture” fromMies van Der Rohe: The Architect of Cities Made From Steel and Glass)
Perhaps one of the most telling features of modern architecture is its minimalist character. Mies van der Rohe’s architectural style embodies the twentieth century with its minimalist approach and form follows function concept. Freeing the facade from load bearing walls using a structural steel skeleton is the heart and soul of Mies’ designs and is represented in both his small scale and large scale skin-and-bones architecture.
Skin-and-bones
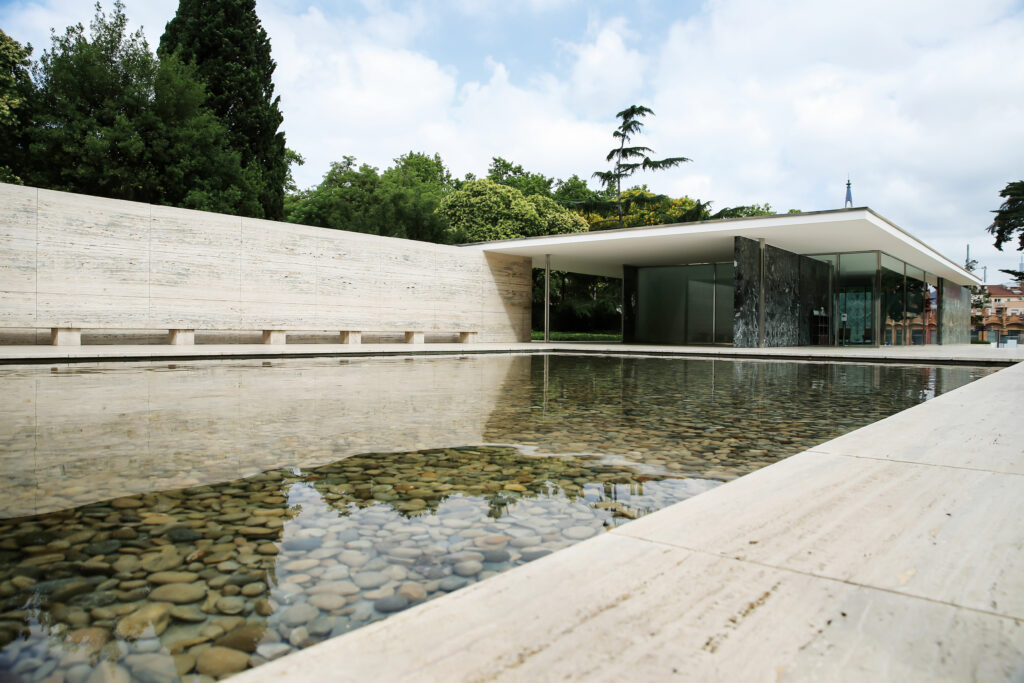
Barcelona Pavilion, Barcelona, Spain (1929):
Working alongside interior designer Lily Reich, the German Pavilion, or Barcelona Pavilion, quickly became one of Mies’ most known works. Presented at the Barcelona International Exposition in 1929, Mies wanted to create a space of refuge from the international event. One is drawn into the space by creating a smooth flow from the interior to the exterior through its striking glass windows and low-hanging roof. Book-matched marble allows the natural materials to stand out against the chrome-plated steel columns of the interior, drawing the eye to a small courtyard hidden away from the larger reflecting pool. No matter how you approach the Barcelona Pavilion, each turn around every corner simultaneously reveals the novel and familiar, framing the interior and exterior alike.
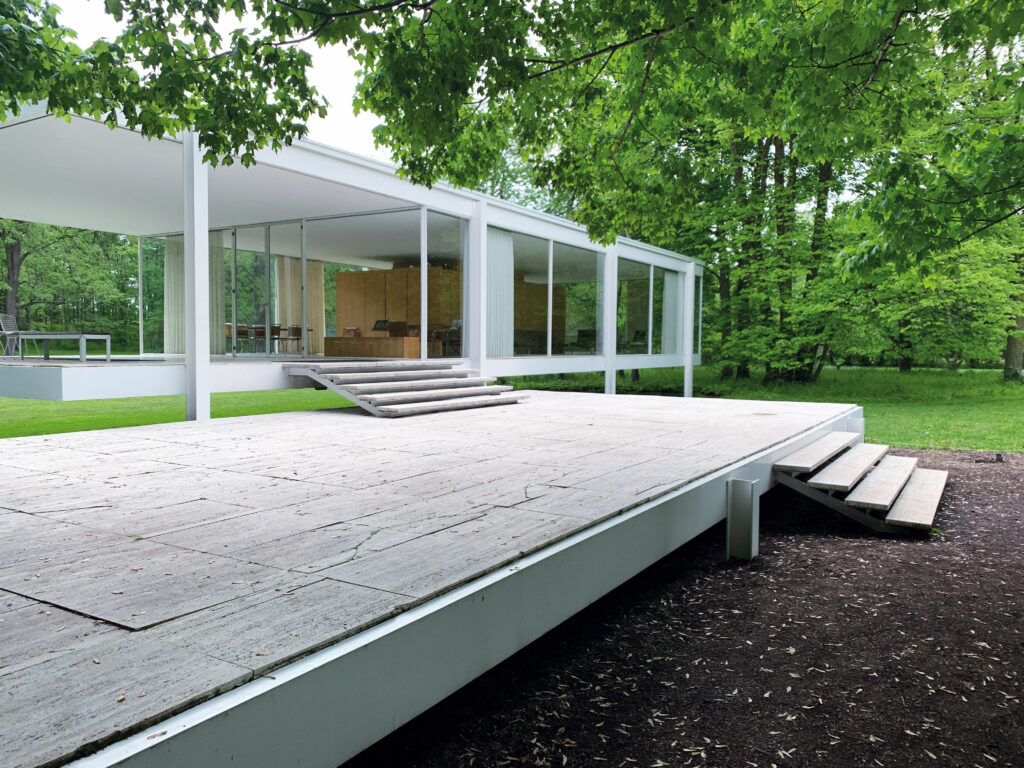
Farnsworth house, Plano, Illinois, U.S.A. (1951):
Completed in 1951, the Farnsworth house, named after Dr. Edith Farnsworth, contains eight I-shaped steel columns and supports the roof and floor framework. The one-story house, designed as a weekend retreat, stands out in a wooded area, and its striking glass walls place one immediately in nature. While the house may not be an ideal design in terms of privacy, it is difficult not to feel taken aback by the beauty of its presentation or how it thrusts oneself into the surrounding natural beauty.
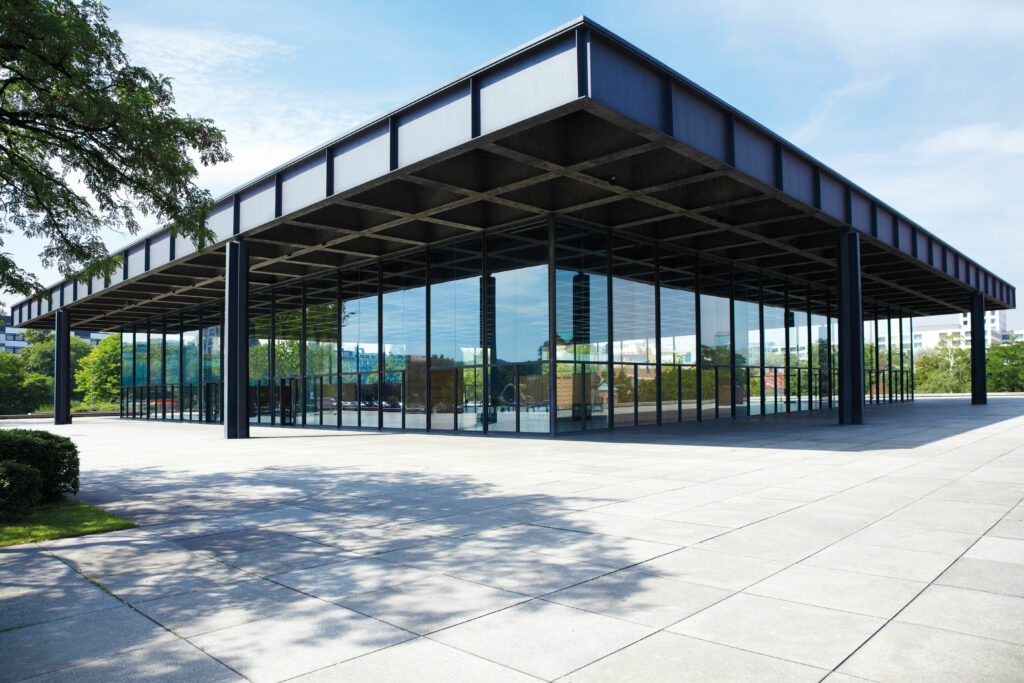
Neue Nationalgalerie (New National Gallery), Berlin, Germany (1968):
Completed just a year before his death, the Neue Nationalgalerie in Berlin is the pinnacle of Mies’ revolutionary designs with steel. Most striking is the floating sensation of the massive 65-square-meter coffered roof held by eight steel pillars outside the glass façade. The result of this design meant the interior space gave way to an enormous feeling of openness. Despite several frustrations with the building as an exhibition space later, the Neue Nationalgalerie is a prime example of International Style and Mies’ skin-and-bones architecture.
The Skyscraper
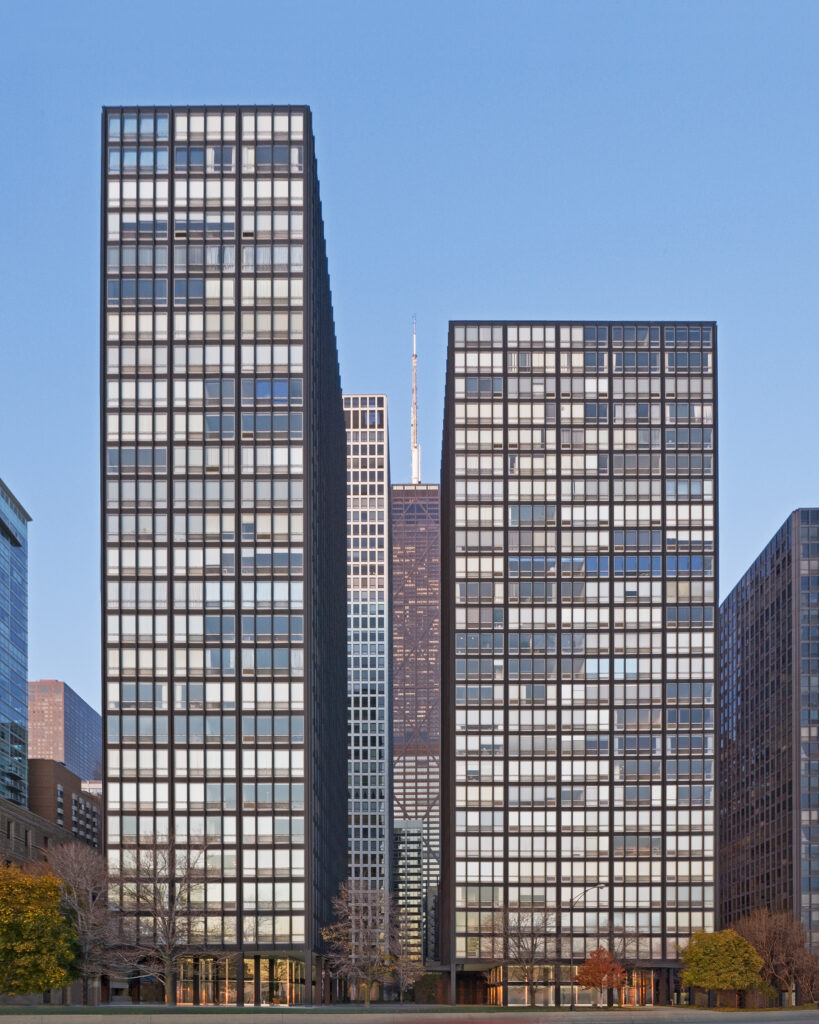
860-880 North Lake Shore Drive, Chicago, Illinois, U.S.A. (1951)
Tucked along North Lake Shore Drive are two subtle features of the Chicago Skyline and the masterful achievements of Mies in the U.S.A. Creating his 26-story apartments out of steel and concrete, Mies realized his concept of “skin-and-bones” architecture. Hovering above their ground floor plazas, the steel exterior—painted in black—frames the windows of each floor without giving away the interior content. Instead, the steel and glass exterior allow passersby to contemplate the building’s interiority while grasping the volume and freedom of the space within. With the canopies floating above the entrance and backlit opaque glass on the first two floors, the two buildings are beacons inviting their residents home and sheltering them before even entering the building. A surprising warmth stems from Mies’ steel and glass apartments.
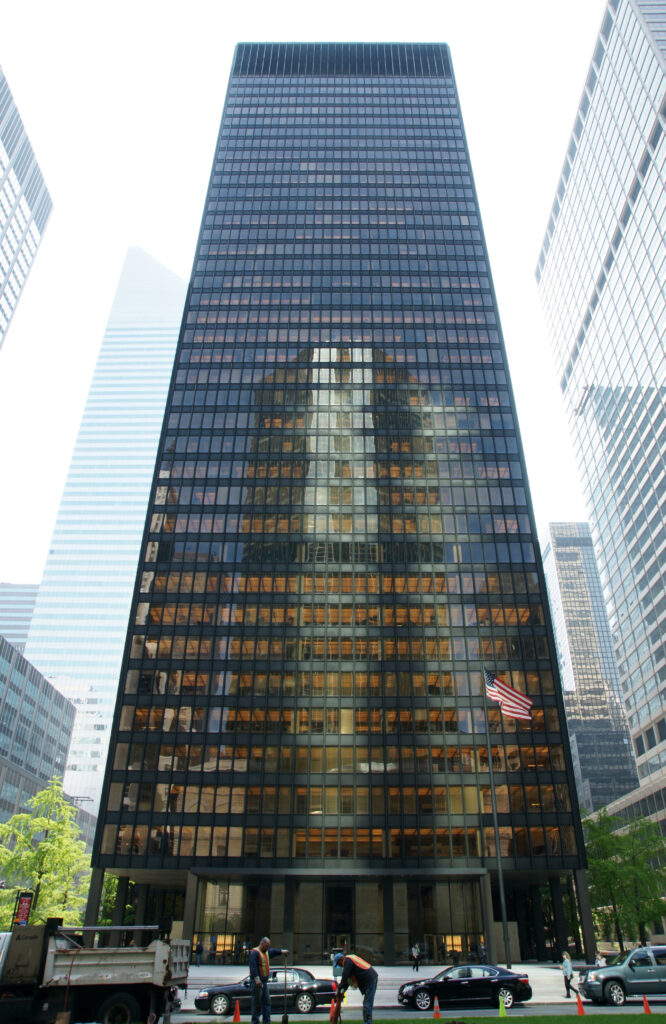
Seagram Building, New York, New York, U.S.A. (1957)
Following the North Lake Shore Drive apartments, the Seagram Building on Park Avenue in Manhattan was the first realization of Mies’ glass skyscraper. His intentional choice to move the building back from the street allows visitors to grasp the entire structure as they approach. Mies enclosed the building in metal but placed an ornamental brass I-beam on the exterior of the building to reference the structural materials within the building and draw the eye upward. For Mies, the building itself was more than just another building, but a representation of a building as sculpture, a work of art in architecture.

Toronto-Dominion Centre, Toronto, Canada (1969)
Finished a year after his death, the Toronto-Dominion Centre is a cluster of downtown Toronto, Canada, buildings whose unique dominating black-painted steel and bronze-tinted windows reflect Mies’ commitment to “International Style.” Although he only worked as a consulting designer, each of the towers, including those added in 1974, 1985, and 1991, all share Mies’ original design. Framed by structural steel, including their inner workings—that is, elevators, stairs, washrooms—the most striking feature, mimicking the Seagram Building in New York, is the bronze glass “curtain” framed by painted black steel and exposed I-beams.


